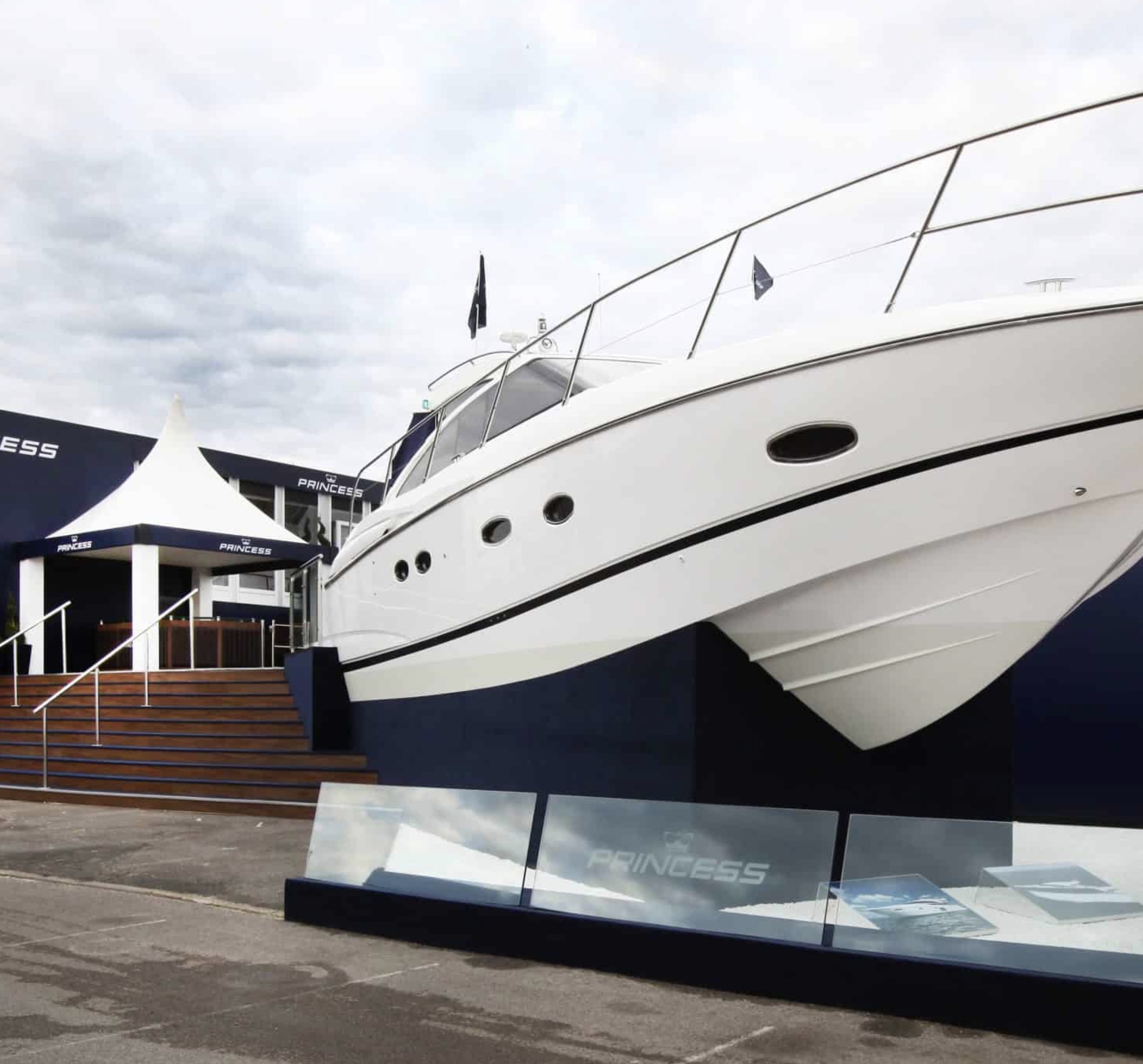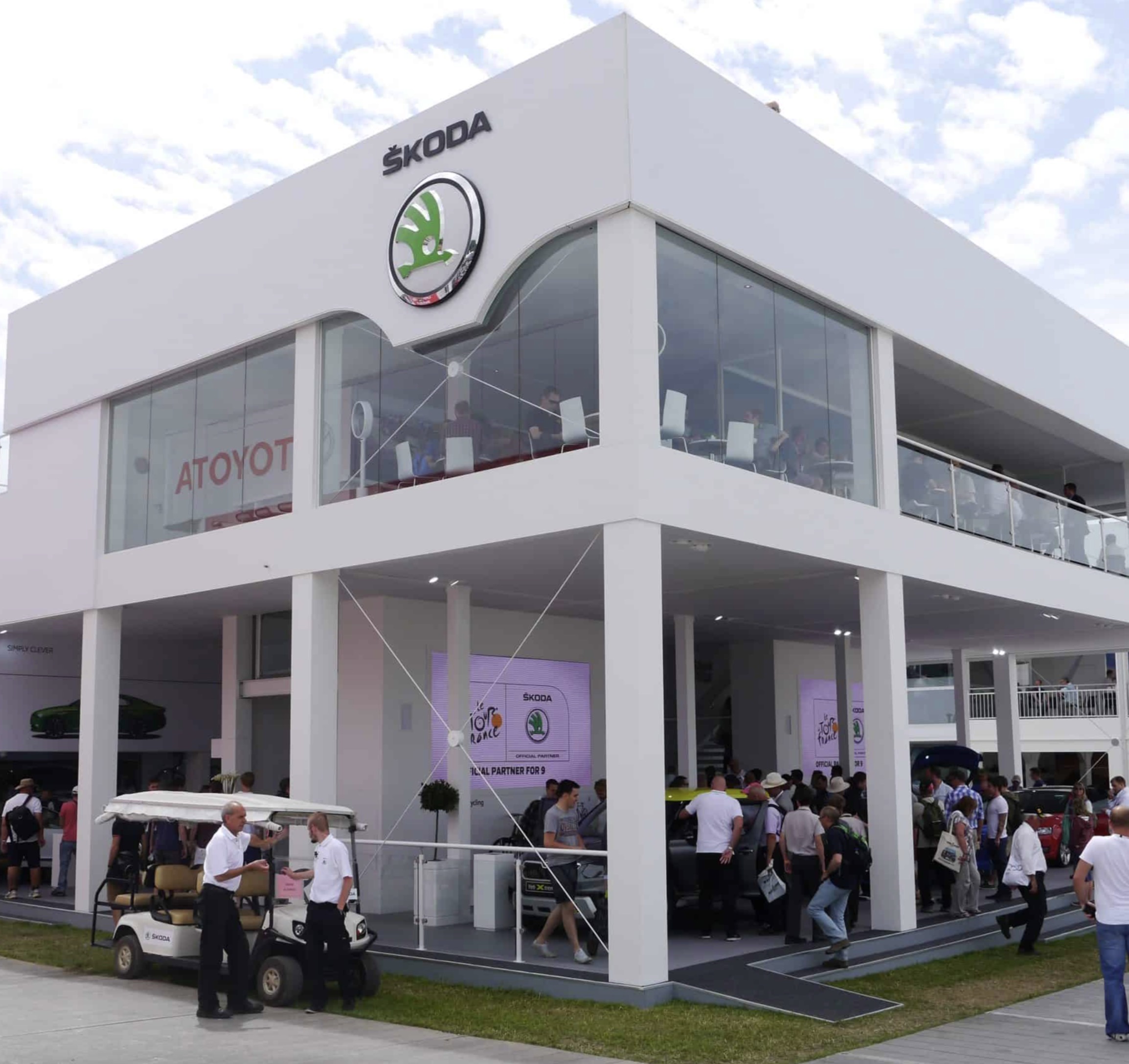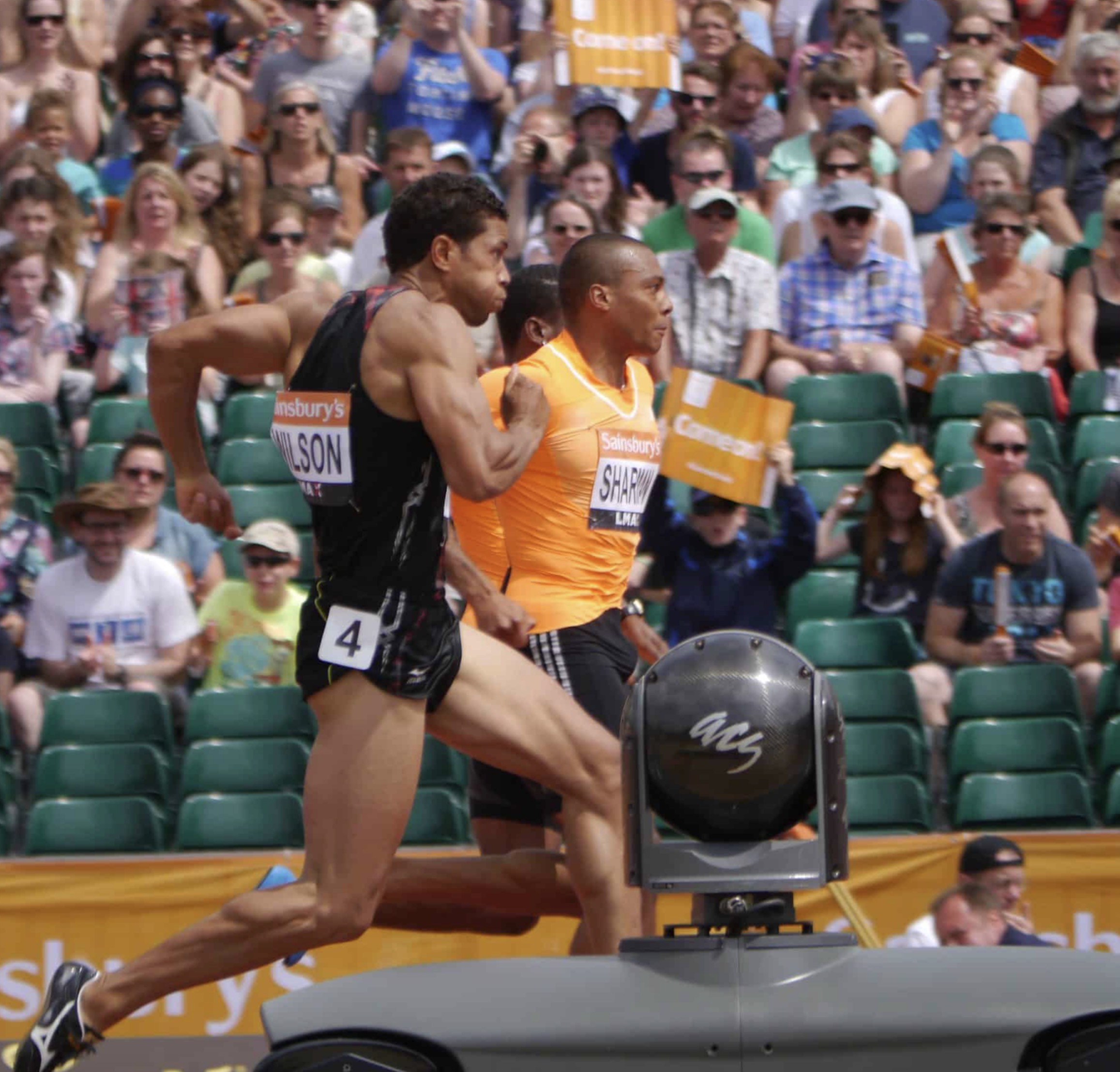Our Work
Volkswagen – GFOS
Overview
This year TSG worked on a joint venture for Volkswagen, delivering a bespoke mezzanine structure within the overall build to host back of house areas and a Volkswagen owner’s lounge.
Specifications
Viewing platform – 100m²
Clear-span – 5m (Standard system)
Cantilever – 2.5m overhang
Height – 3m
Extras – Staircase with glass & stainless steel handrail
Outcome
Project Implementation and Structural Expertise
The mezzanine system was designed out of stock kit, once again incorporating a cantilevered section to create room for a high-quality dog-legged staircase. The structure also included glass & stainless steel handrail to both the outer edges of the build and the stairs.





