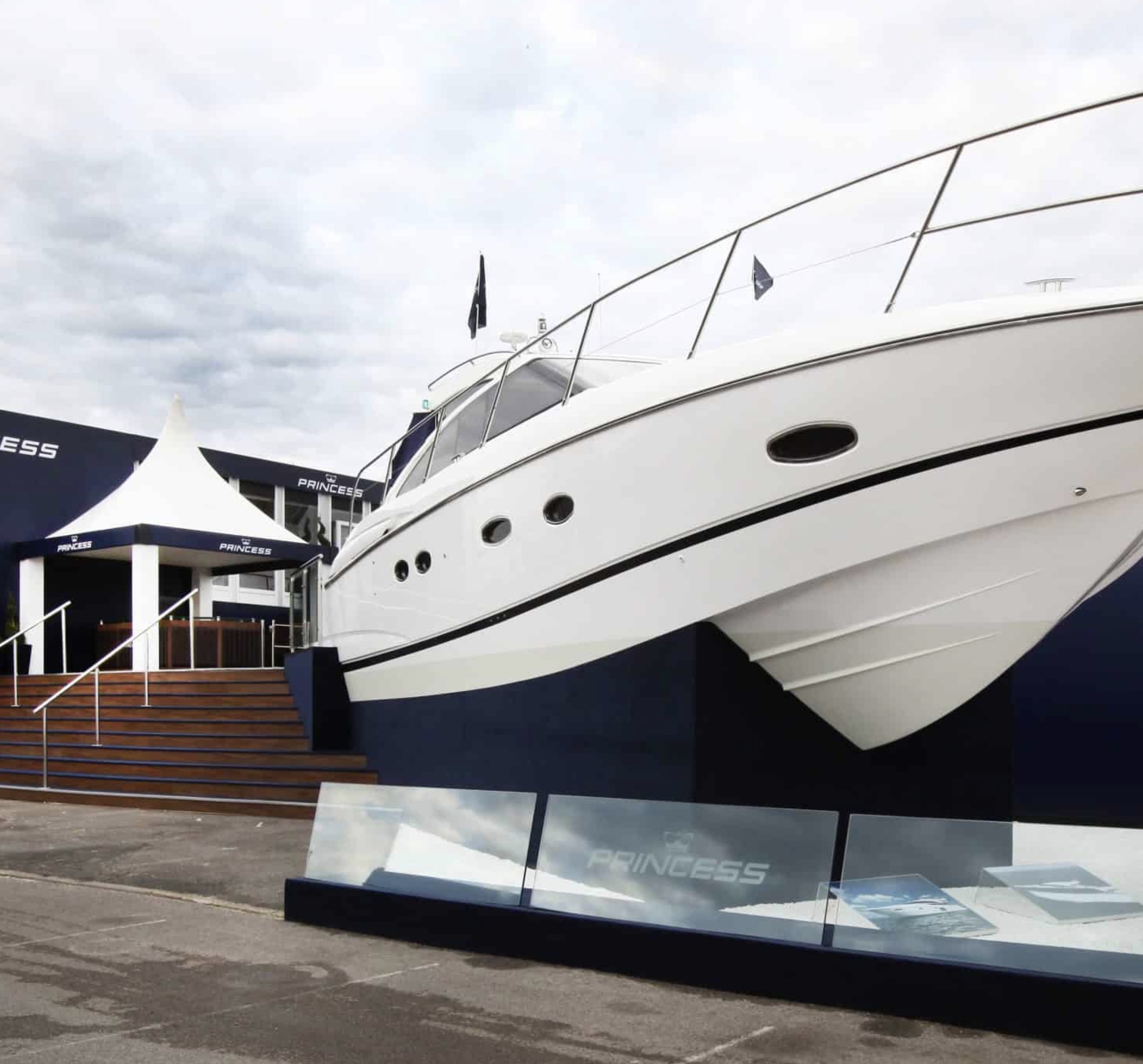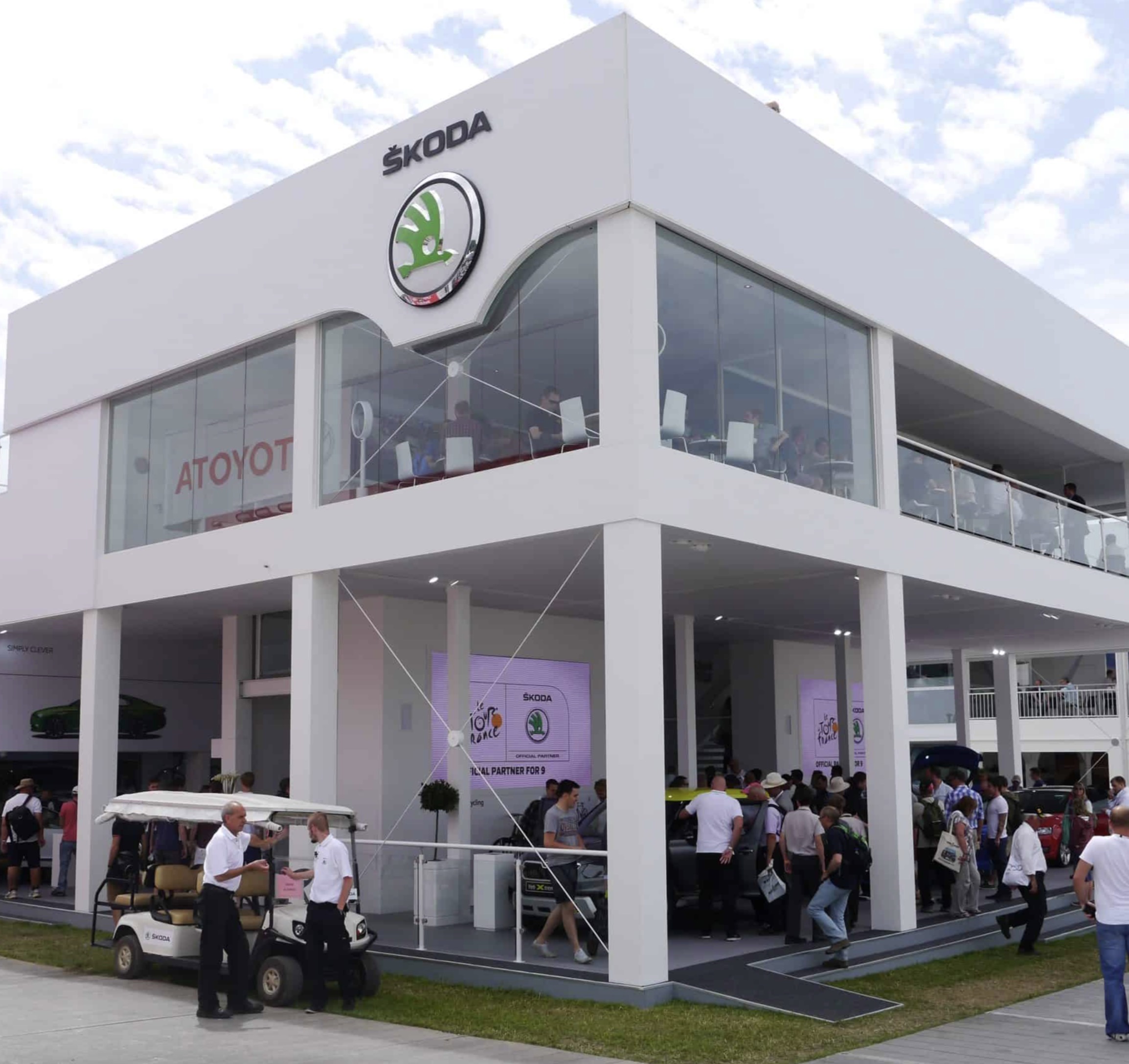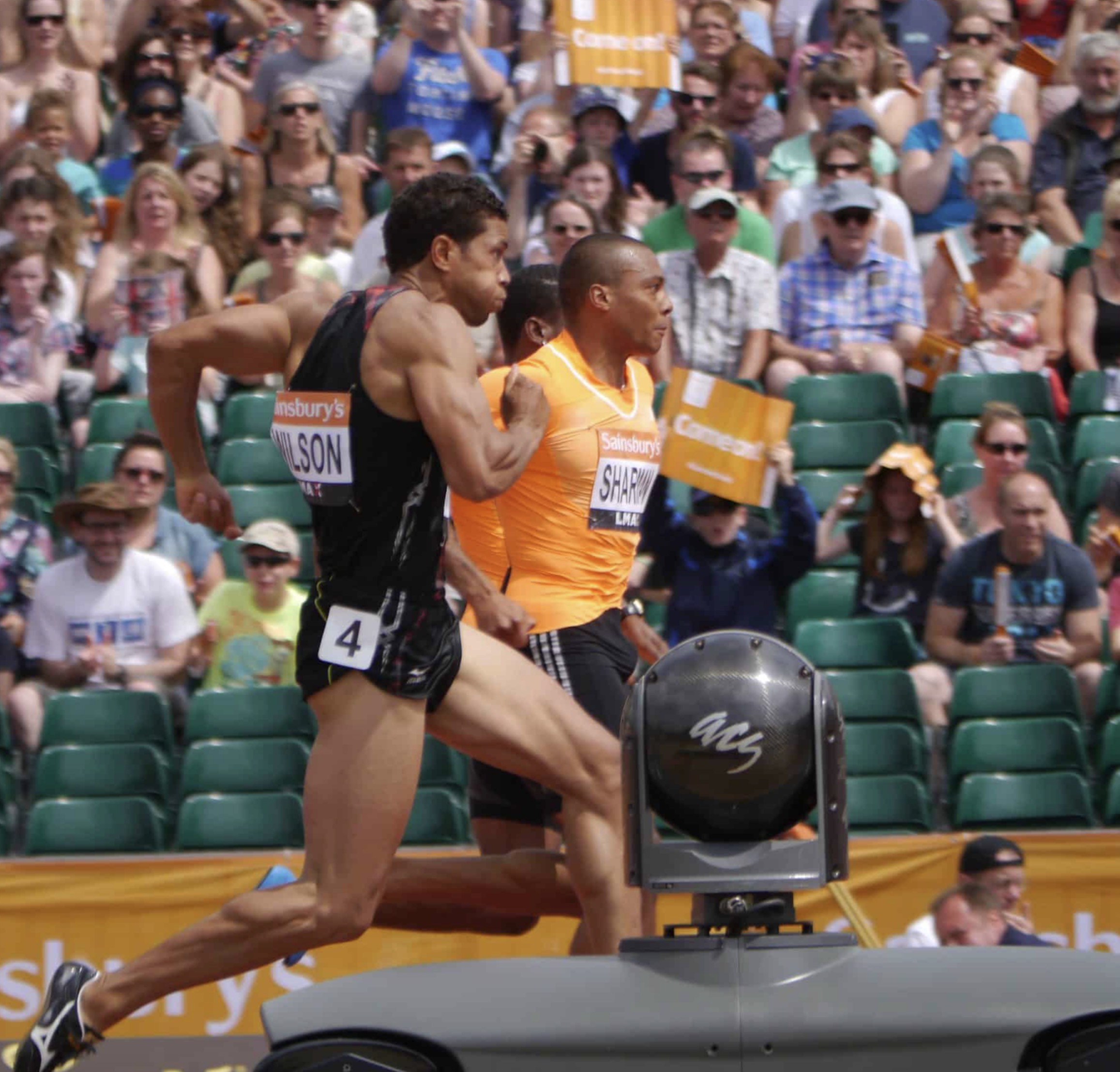Our Work
Covid Canopy
Overview
In order to create additional space and to provide a dry outdoor space with sufficient height to enable deliveries and studio door access, TSG was asked to manufacture from scratch these bespoke 7m high structures.
As a temporary installation ground bolts could not be used so each structure had to be weighed down with concrete blocks, the frame work is mainly steel with 6m legs on large steel base plates. The rafters take the roof up to nearly 7m at the top of the ridge with single skin PVC roofs and aluminium purlins. As you can see most of the 5m bay walls are fitted with single skin steel panels with an opening between a single bay to allow side access for stores and studio facilities.
Scope
7m High
3 Days
Outcome
Project Implementation and Structural Expertise
The build took 3 days for each structure with some additions installed later such as guttering and temporary lighting. These structures look great and as a collection of some of TSG’s smallest installations, you really need to witness them up close to get a feel for the sheer size, height and scale of these temporary canopies.





