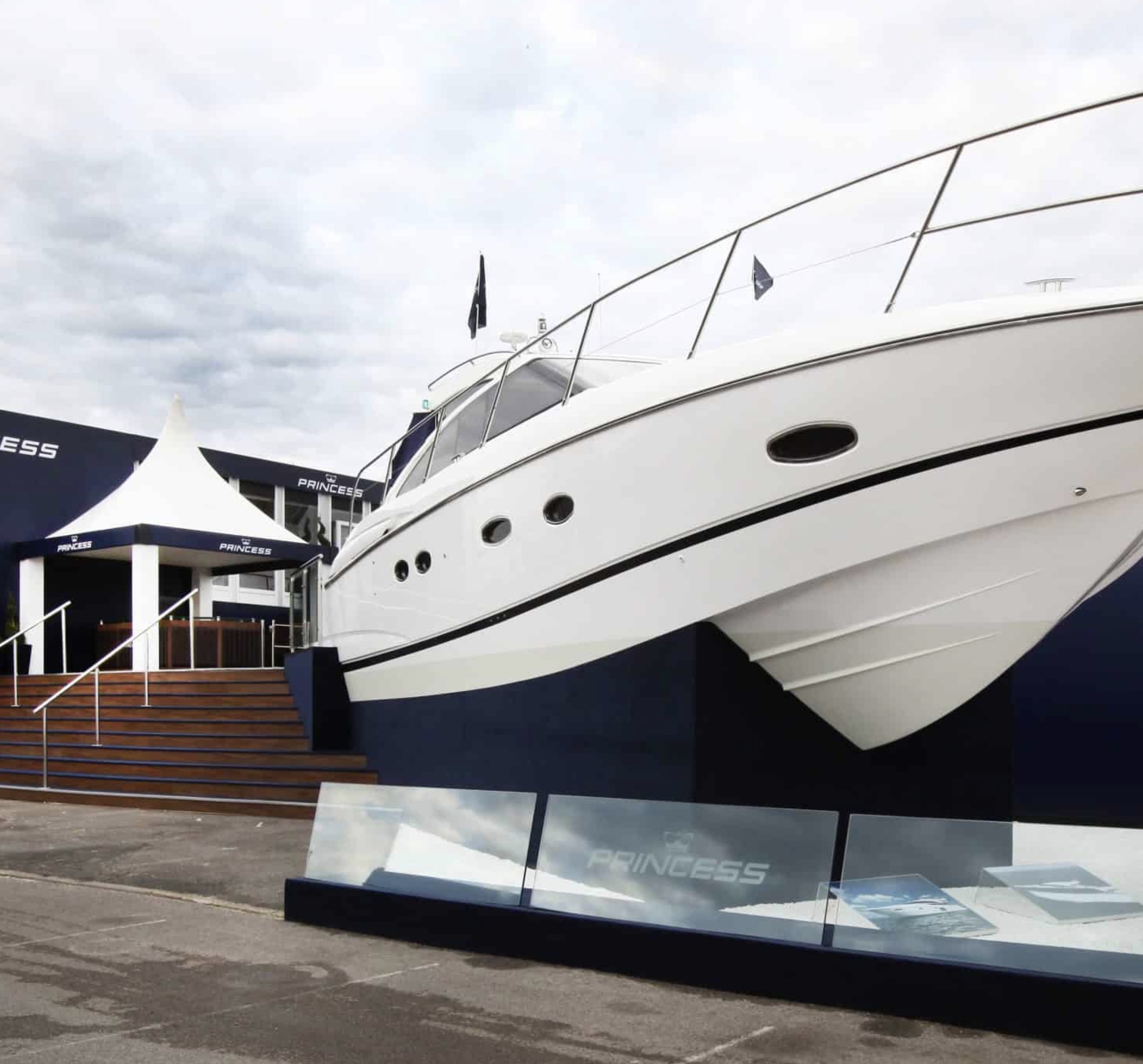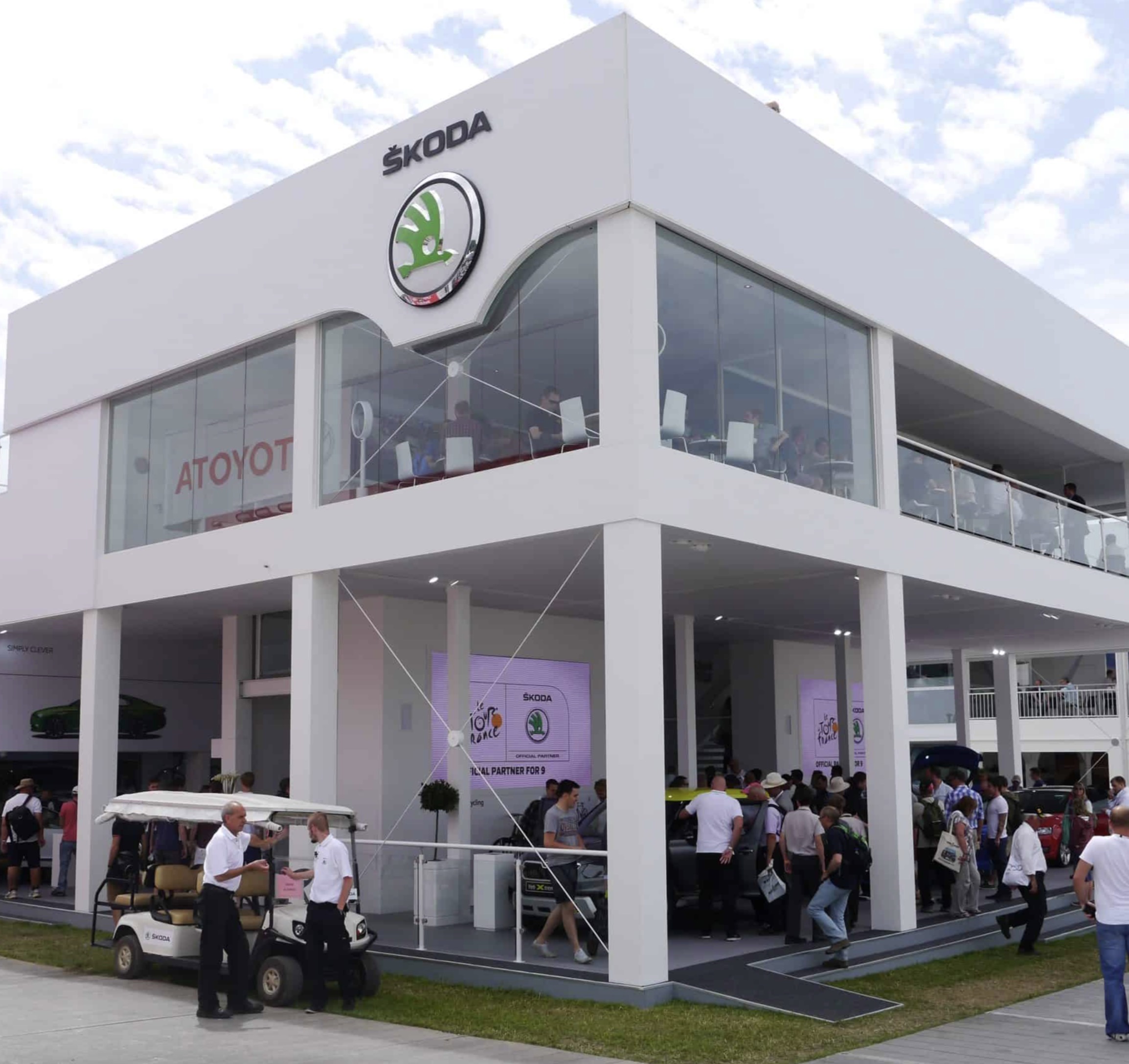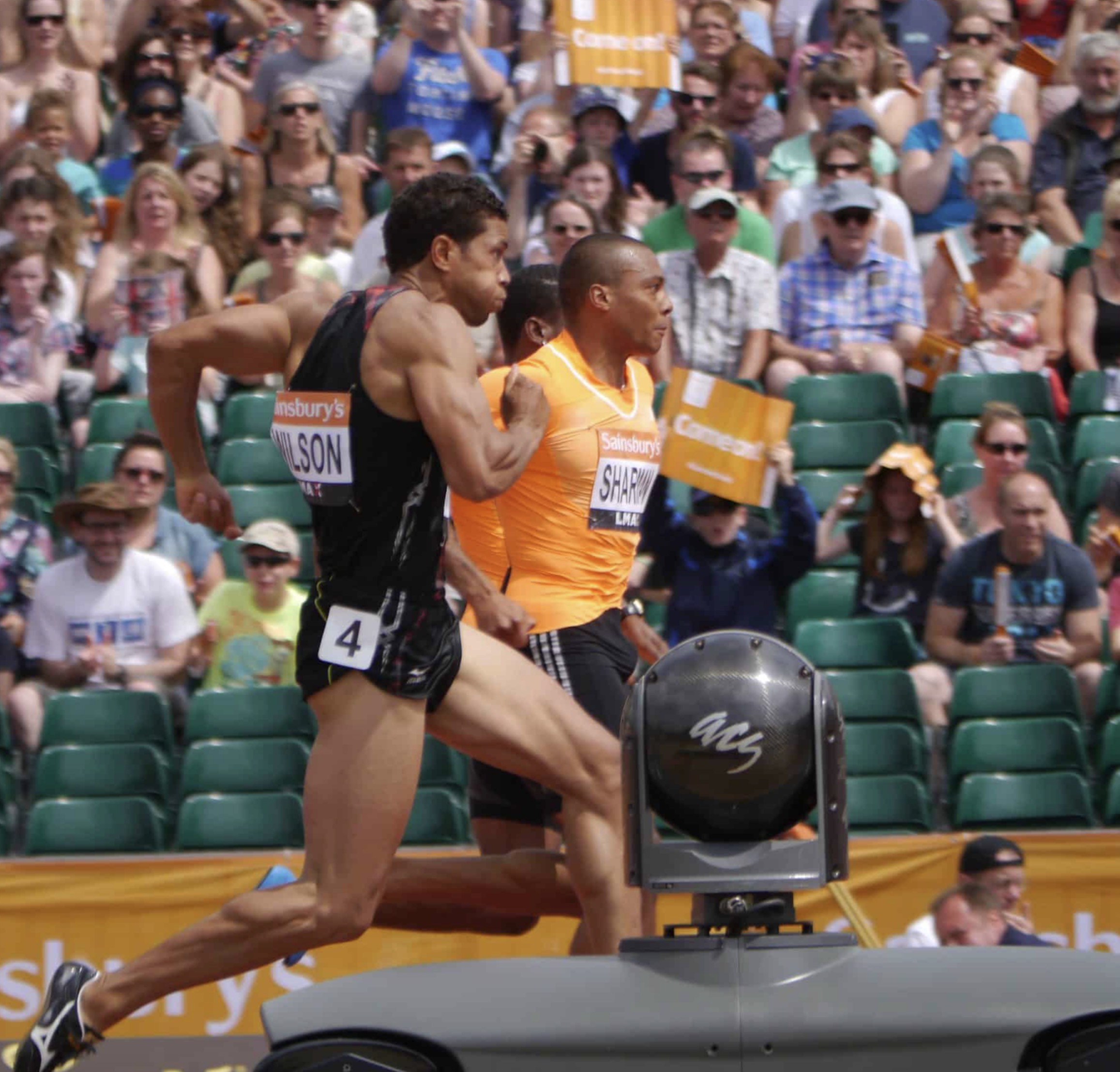Our Work
Skoda – GFOS
Overview
2014 saw in TSG’s first year working with Skoda and we were more than proud to be a part of their outstanding Goodwood Pavilion. TSG was involved from the design phase of the project and built a bespoke multi-level structure with a today height of 9.1m.
Specifications
Footprint – 500m²
Multi-level – 3 Storeys
Restaurant – 200m²
Viewing platform – 250m²
Ramp – 110m
Outcome
Project Implementation and Structural Expertise
The ground and 1st floor incorporated bespoke, clear-spans of 10m and 7.5m allowing space for the Skoda owner’s bar and balcony. The rear of the structure incorporated a 110m ramp running from the ground floor to the roof terrace/viewing platform. Skoda then ran a Tour De France cycling activity at the live event to gain involvement on the stand. Overall, the stand as a must see and we look forward to working together in the future.





